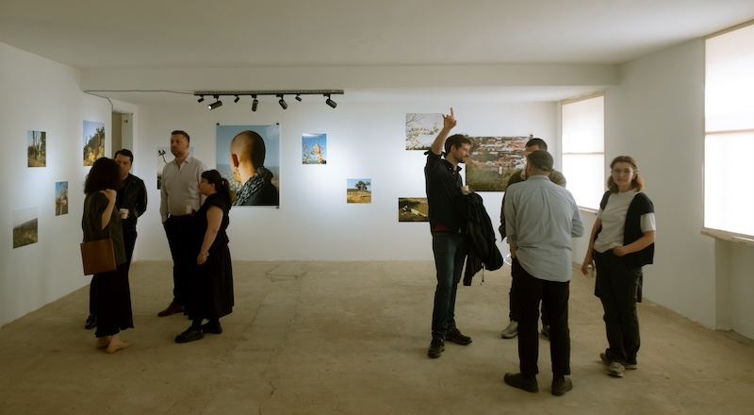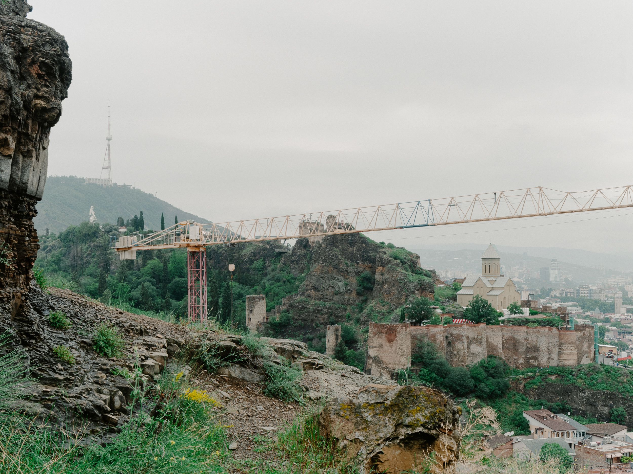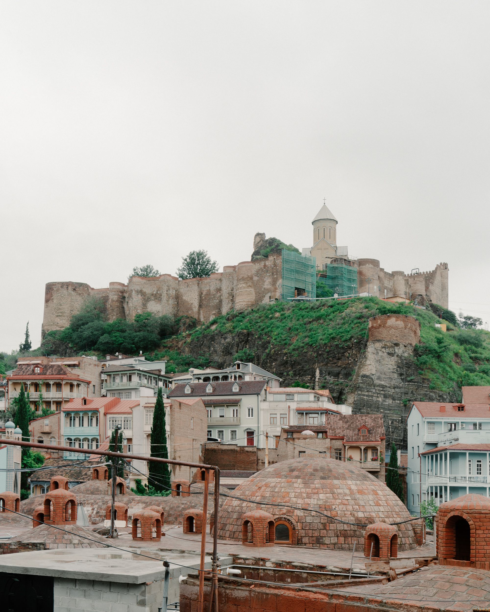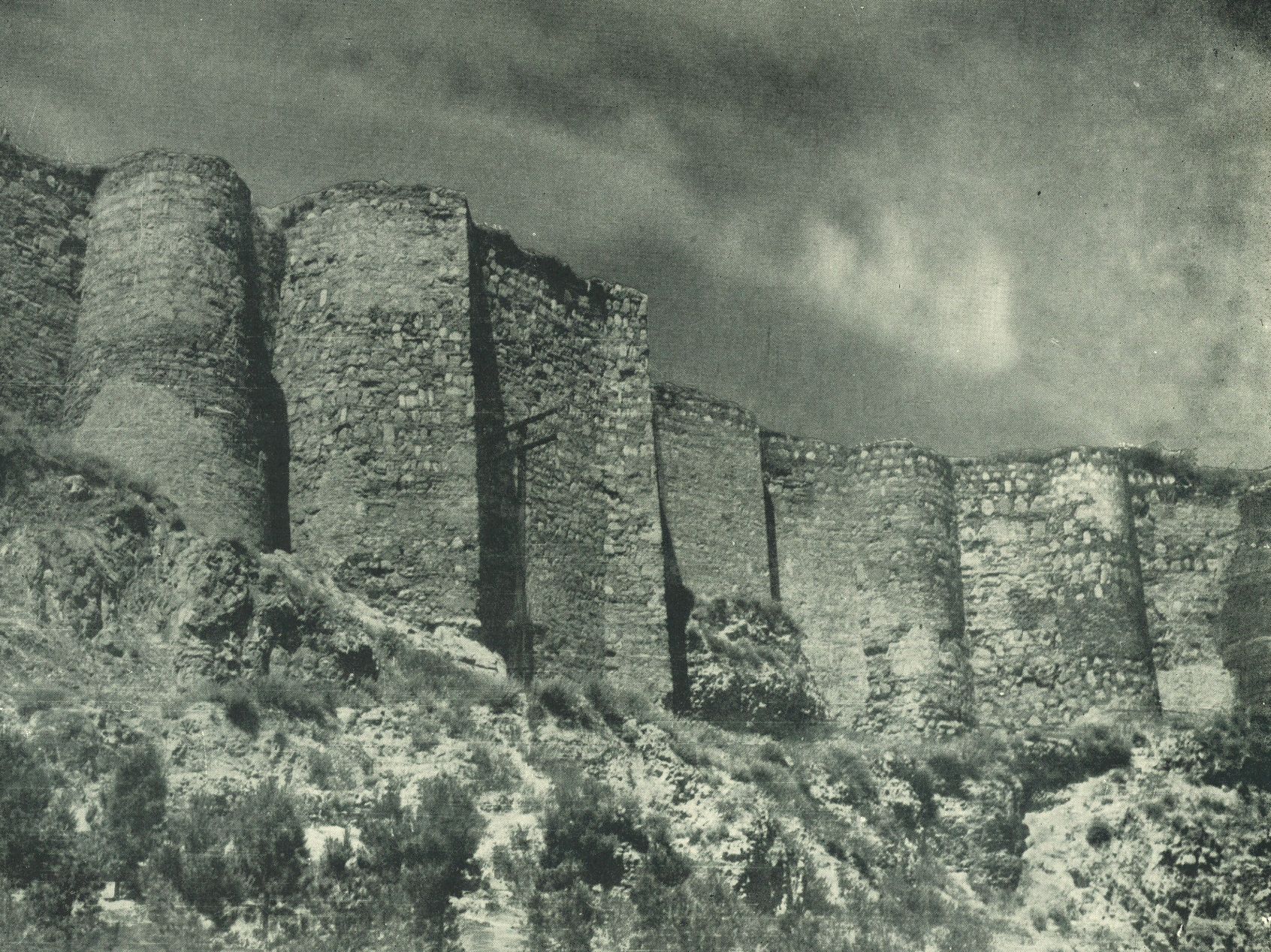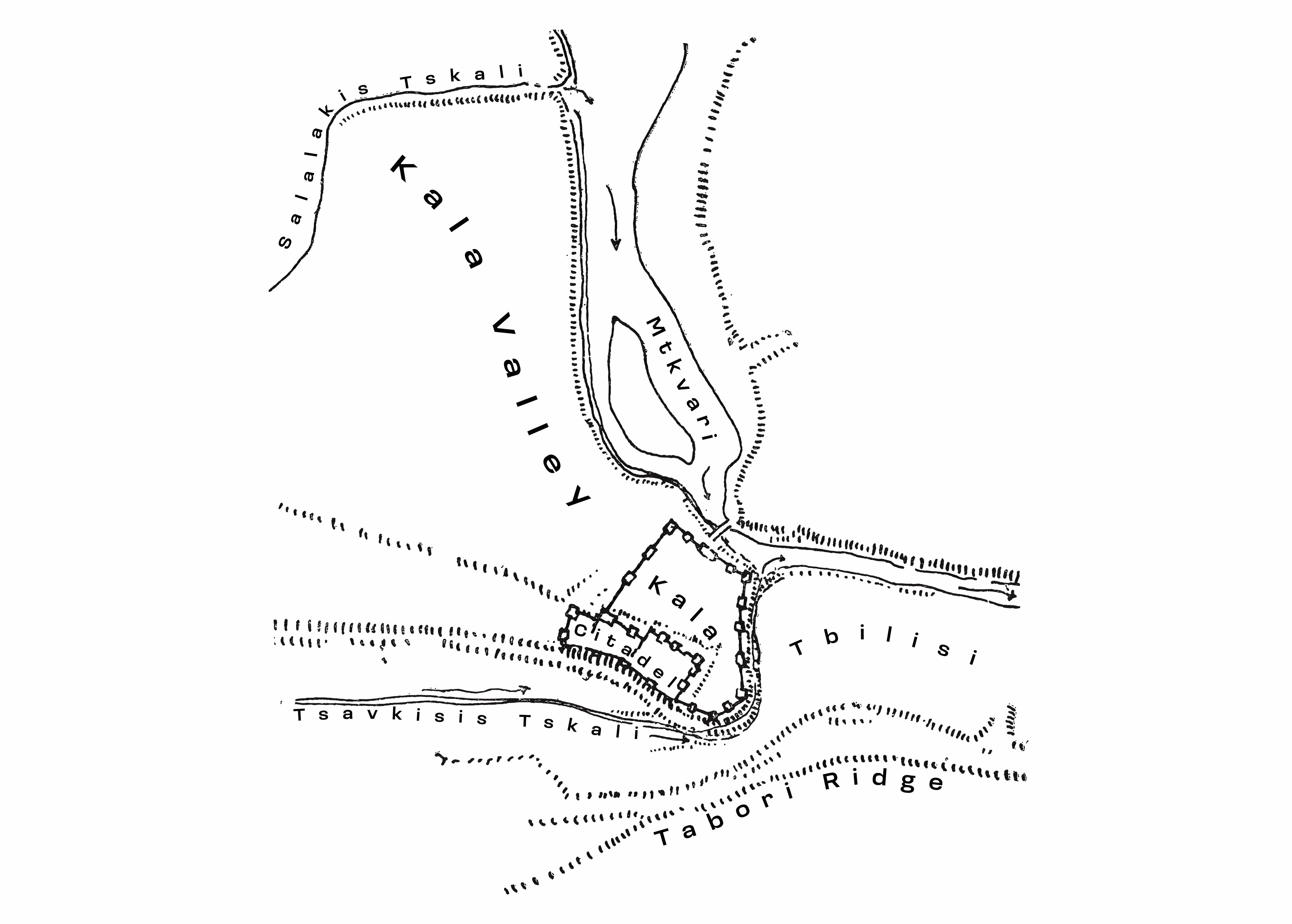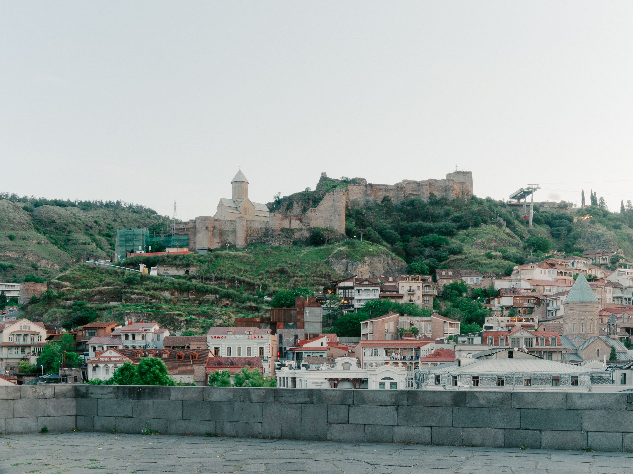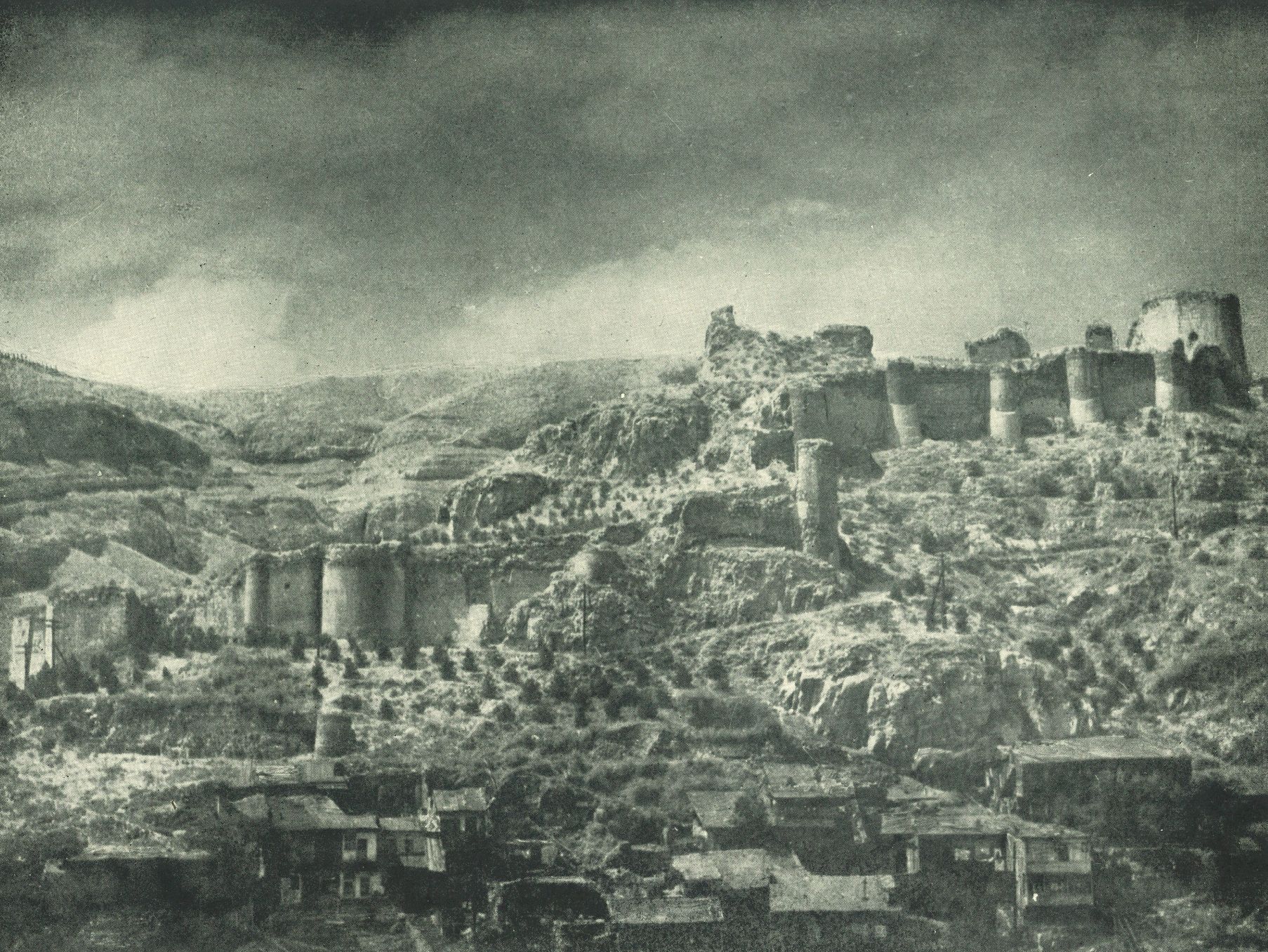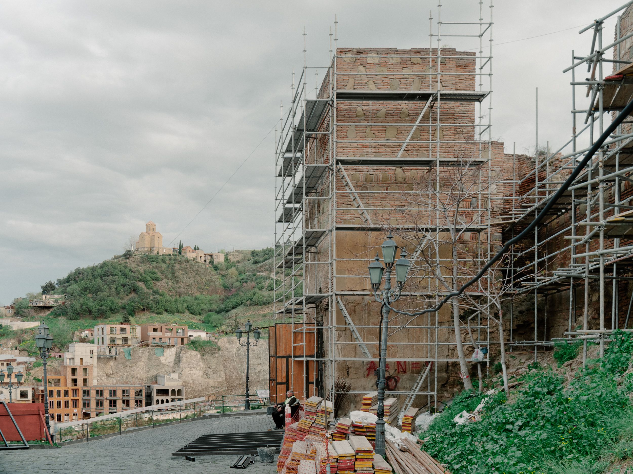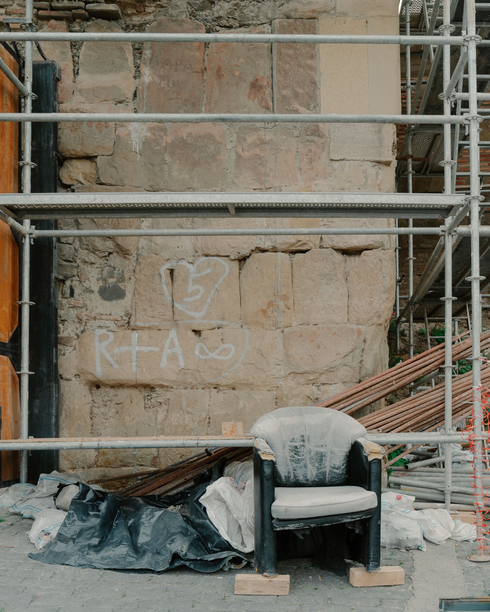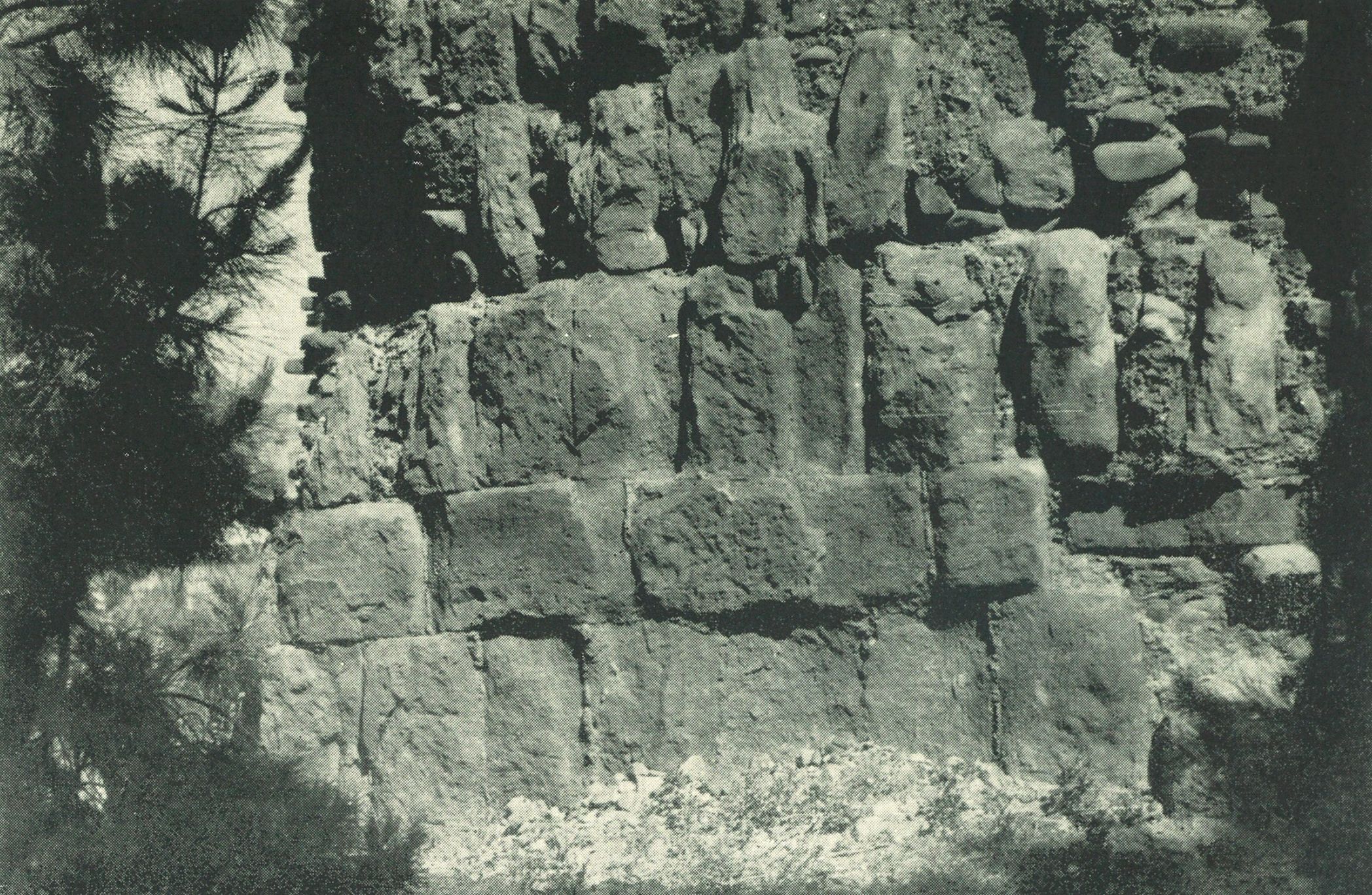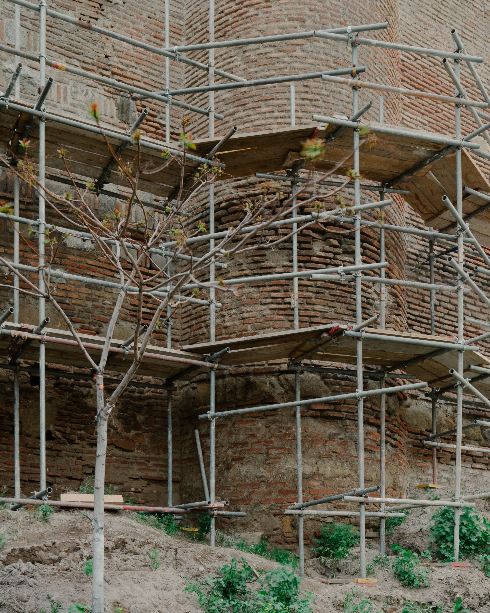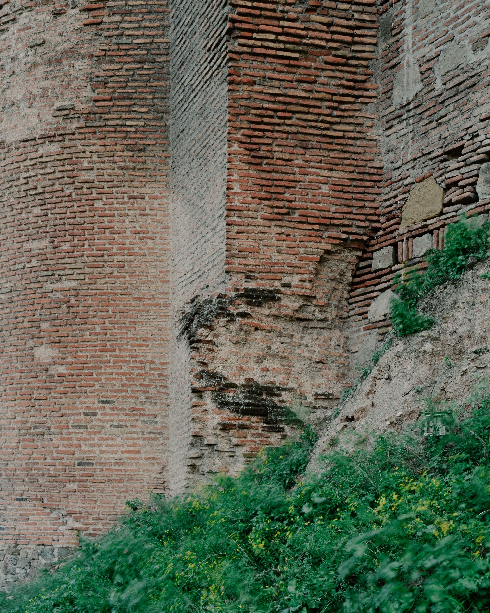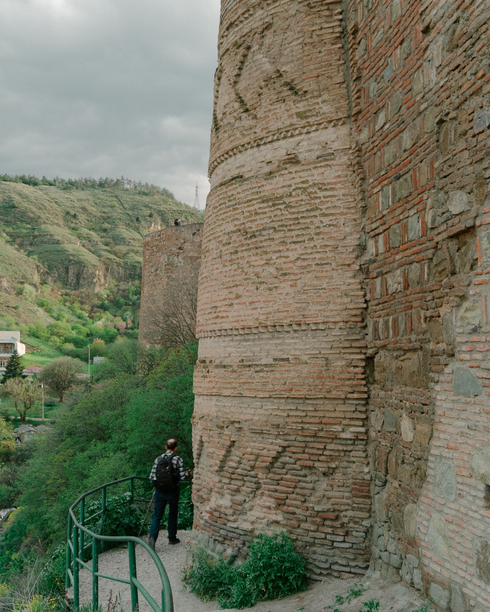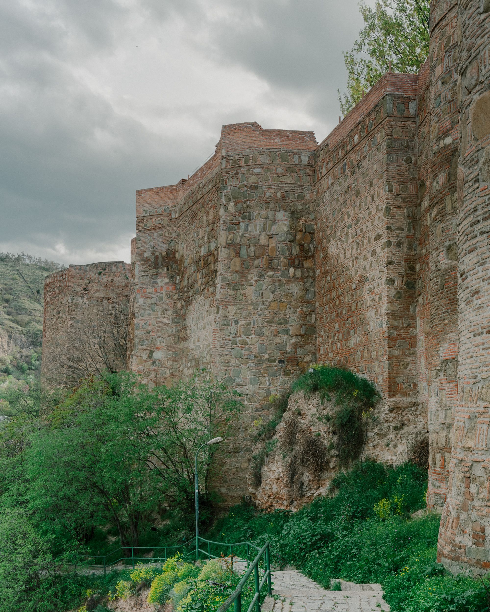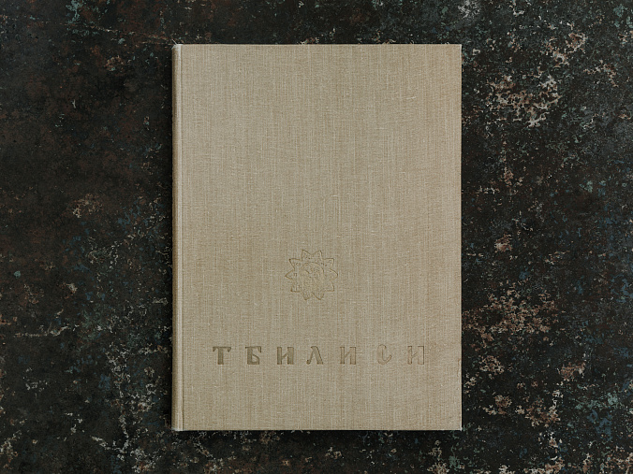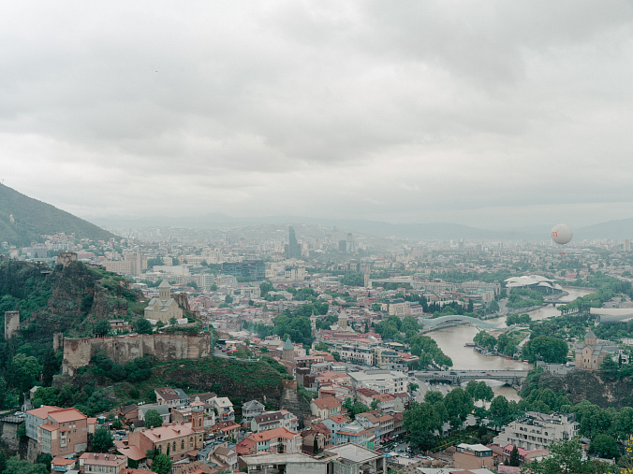Tbilisi's history is undeniably tied to its citadel, Narikala, as it was initially established as a fortress city. As the scholar Vakhtang Tsintsadze writes at the beginning of his monograph about Tbilisi before the Vakhtang Gorgasali era in the 4th century: "The city's fortified nucleus was strategically positioned southeast of the Kala Valley, at the base of the Solalaki Ridge. A citadel was constructed atop the ridge, dominating the landscape and overseeing the sprawling plains below. The land at the Citadel's base benefited from inherent defenses provided by the encircling gorges with their precipitous banks."
During the early feudal era and beyond, the Citadel served as the residence of rulers and symbolized the social hierarchy. The areas enclosed by the city walls were inhabited by the aristocracy and affluent merchants. Meanwhile, a bustling area populated by merchants and artisans likely thrived beyond the walls, painting a vivid picture of the social structure.
Historical records document the relocation of the royal residence from Mtskheta to Tbilisi in the 5th century. Vakhtang Gorgasali played a crucial role in establishing the new seat of power in the Kala Citadel, which became the central hub of the Kingdom of Iberia.
The Kala Citadel was initially built from cut stone, as V. Tsintsadze infers from observing its oldest remaining part—the corner tower, forming the entrance to the fortress on the northeast. "The rectangular shape of the tower, the thickness of its walls, the selection and combination of stone blocks, the quality of the mortar, and the overall impression created by the monument lead to the belief that this surviving structure is part of the Citadel from the early feudal era. The Kala Citadel, as evidenced by the extant fragment of the tower, was probably built from cut stone." notes V. Tsintsadze. Nowadays, most of Narikala's walls are made of rough stone and brick, and signs of extensive repairs and modifications are visible.
Alongside the Georgian rulers, the Narikala Citadel has been a site of power for many foreign invaders, including Persians, Byzantines, Khazars, Arabs, and Mongols. Each left its mark on its ancient walls.
After describing Narikala's walls in detail, Tsintsadze concludes that the main sections of the surviving fortress can be attributed to the eighth century. "Despite the fact that this fortress has experienced numerous destructions and restorations over twelve centuries, it still allows us to form a complete picture of its original architectural appearance obtained in the eighth century and, at least in broad terms, to envision one of the main parts of the city (Kala) enclosed within the fortification walls".
The author suggests that the Citadel's main entrance was located on the west wall and vividly describes the entry into the old city:
In the 17th century, a lower fortress was constructed within the Narikala complex in Kartli under the rule of King Rostom. It suffered partial destruction during the reign of King Erekle II and was fully integrated into the built environment of the Kala district in the 19th century. Under the Russian Empire, Narikala lost its previous significance and was repurposed as a storage area for Russian army ammunition. An explosion during that time caused significant damage to parts of the fortress.
The Citadel housed a royal palace, a caravanserai, and St. Nicholas Church. The fortress still preserves the ruins of the Tebriz and Istanbul Towers. Alongside the Sololaki ridge, the Narikala walls ended with the fortified structure of Shahistakhti. A new St. Nicholas Church, designed by T. Kapariodze, was built in 1996 and 1997 to replace a late 13th-century church. The walls of Narikala underwent restoration in the 1900’s and early 2000’s.
The Citadel has recently been closed again due to the reconstruction process.
Author: Ana Chorgolashvili
- Tsintsadze, Vakhtang. Tbilisi: Architecture of the Old City and Residential Buildings of the First Half of the 19th Century. The Georgian Academy of Sciences; Tartu, 1958.
- Mania, Maia. Architectural Walks of Tbilisi. Fund for the Preservation of Cultural Heritage of Georgia; Tbilisi, 2008.
